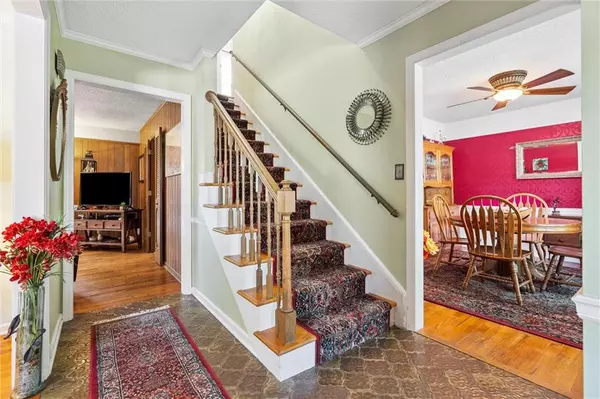$400,000
$400,000
For more information regarding the value of a property, please contact us for a free consultation.
4 Beds
3 Baths
1,929 SqFt
SOLD DATE : 08/29/2025
Key Details
Sold Price $400,000
Property Type Single Family Home
Sub Type Single Family Residence
Listing Status Sold
Purchase Type For Sale
Square Footage 1,929 sqft
Price per Sqft $207
Subdivision Milburn Estates
MLS Listing ID 2562173
Sold Date 08/29/25
Style Traditional
Bedrooms 4
Full Baths 2
Half Baths 1
Year Built 1967
Annual Tax Amount $4,035
Lot Size 0.257 Acres
Acres 0.25709367
Property Sub-Type Single Family Residence
Source hmls
Property Description
Welcome Home! Nestled in the heart of Overland Park, this charming home is the perfect blend of timeless charm and convenience. From its classic curb appeal to the spacious interior layout and large backyard, this home delivers a perfect balance of functionality and warmth for today's modern lifestyle. You'll find a welcoming living space with a cozy fireplace and built-ins—the perfect centerpiece for gathering with family. The kitchen flows seamlessly into the dining area and living zone, creating an open, functional layout. With four spacious bedrooms, there's room for everyone. Outdoor enthusiasts will appreciate the sizable, fenced yard—great for pets, kids, or summer barbecues. Located in the well-regarded Milburn Estates neighborhood, this property offers both comfort and convenience, with easy access to top-rated schools, local parks, shopping, and dining options. This home has been meticulously maintained both inside and out including a sprinkler system, gutter guards, newer mechanical's and great bones. Whether you're a first-time buyer or growing family, don't miss this opportunity!
Location
State KS
County Johnson
Rooms
Basement Concrete, Full
Interior
Interior Features Ceiling Fan(s), Kitchen Island
Heating Natural Gas
Cooling Electric
Flooring Wood
Fireplaces Number 1
Fireplaces Type Family Room
Fireplace Y
Appliance Cooktop, Dishwasher, Double Oven, Microwave, Refrigerator
Laundry In Basement
Exterior
Parking Features true
Garage Spaces 2.0
Fence Metal
Roof Type Composition
Building
Lot Description City Lot, Many Trees
Entry Level 2 Stories
Sewer Public Sewer
Water Public
Structure Type Metal Siding
Schools
Elementary Schools East Antioch
Middle Schools Hocker Grove
High Schools Sm North
School District Shawnee Mission
Others
Ownership Private
Acceptable Financing Cash, Conventional, FHA, VA Loan
Listing Terms Cash, Conventional, FHA, VA Loan
Read Less Info
Want to know what your home might be worth? Contact us for a FREE valuation!

Our team is ready to help you sell your home for the highest possible price ASAP

"My job is to find and attract mastery-based agents to the office, protect the culture, and make sure everyone is happy! "






