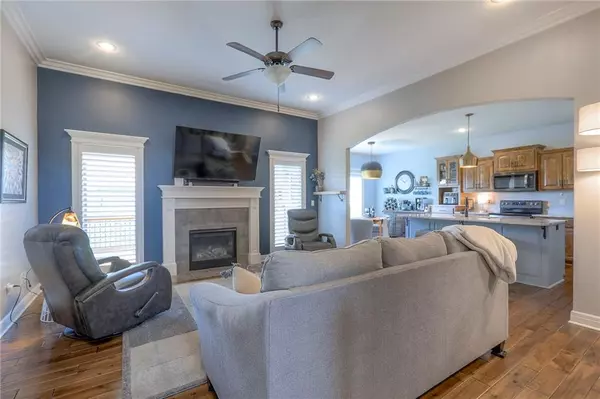$535,000
$535,000
For more information regarding the value of a property, please contact us for a free consultation.
3 Beds
3 Baths
2,313 SqFt
SOLD DATE : 06/30/2025
Key Details
Sold Price $535,000
Property Type Single Family Home
Sub Type Villa
Listing Status Sold
Purchase Type For Sale
Square Footage 2,313 sqft
Price per Sqft $231
Subdivision Chapel Ridge Villas
MLS Listing ID 2545538
Sold Date 06/30/25
Style Traditional
Bedrooms 3
Full Baths 2
Half Baths 1
HOA Fees $165/mo
Year Built 2018
Annual Tax Amount $4,975
Lot Size 9,370 Sqft
Acres 0.21510561
Property Sub-Type Villa
Source hmls
Property Description
THIS ONE IS STUNNING!! BEAUTIFUL REVERSE 1.5 VILLA IN CHAPEL RIDGE! Light and Bright Great Room with Fireplace for those chilly months. Delight the chef in the timeless Kitchen featuring granite countertops, center eat-in island, stained cabinets, stainless steel appliances and pantry! Adjacent Dining Area has access to the Deck with retractable awning--perfect to move the party outdoors! Primary Suite showcases tray vault ceiling, en-suite with separate vanities, soaking tub, walk-in shower and closet! Laundry Room and Half Bath complete the main level. TRUE WALK-OUT Finished Basement has Granite Topped Wet Bar, Family Room, 2 Additional Bedrooms and 2nd Full Bath! Updated whirlpool appliances, updated carpet, upgraded insulation in 2024, landscape added, recent deck stain + stairs railings added, custom shutters and black out window coverings just to name a few of the upgrades. Loads of storage space
(400 sq. foot +/-)..WELCOME HOME!
Location
State MO
County Platte
Rooms
Other Rooms Family Room, Great Room, Main Floor Master, Office
Basement Concrete, Finished
Interior
Interior Features Ceiling Fan(s), Kitchen Island, Pantry, Stained Cabinets, Vaulted Ceiling(s), Walk-In Closet(s), Wet Bar
Heating Heatpump/Gas
Cooling Electric
Flooring Carpet, Tile, Wood
Fireplaces Number 1
Fireplaces Type Great Room
Fireplace Y
Appliance Dishwasher, Disposal, Microwave, Built-In Electric Oven, Stainless Steel Appliance(s)
Laundry Laundry Room, Main Level
Exterior
Parking Features true
Garage Spaces 3.0
Amenities Available Clubhouse, Party Room, Pool, Trail(s)
Roof Type Composition
Building
Lot Description Cul-De-Sac, Level
Entry Level Reverse 1.5 Story
Sewer Public Sewer
Water Public
Structure Type Frame,Stone Veneer
Schools
Elementary Schools Union Chapel
Middle Schools Lakeview
High Schools Park Hill South
School District Park Hill
Others
HOA Fee Include Lawn Service,Snow Removal
Ownership Private
Acceptable Financing Cash, Conventional, FHA, VA Loan
Listing Terms Cash, Conventional, FHA, VA Loan
Read Less Info
Want to know what your home might be worth? Contact us for a FREE valuation!

Our team is ready to help you sell your home for the highest possible price ASAP

"My job is to find and attract mastery-based agents to the office, protect the culture, and make sure everyone is happy! "






