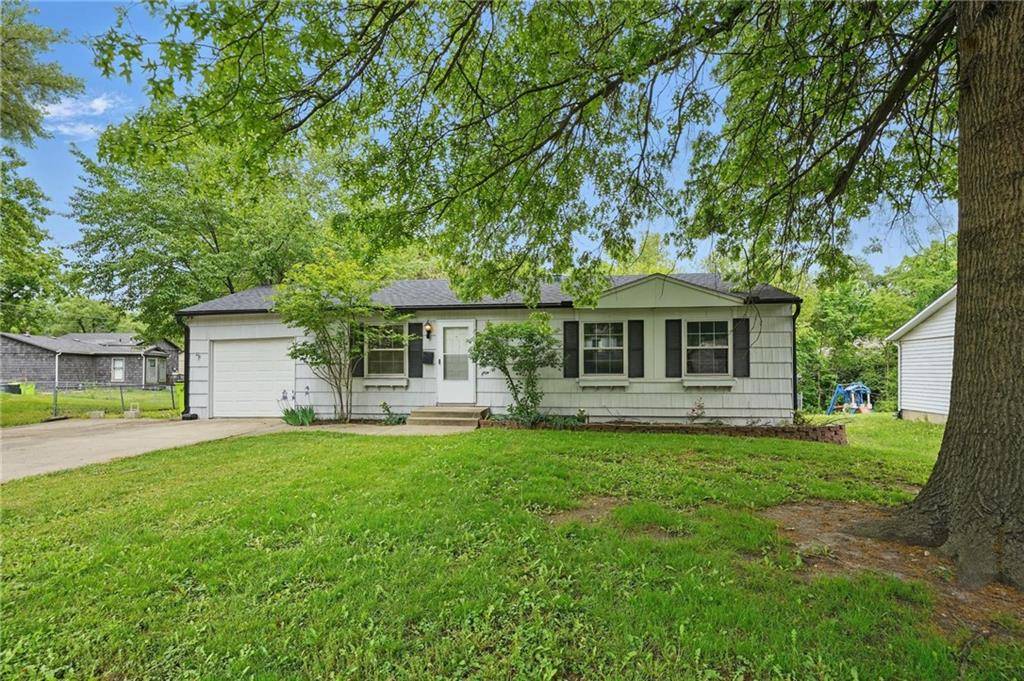$289,950
$289,950
For more information regarding the value of a property, please contact us for a free consultation.
3 Beds
2 Baths
1,375 SqFt
SOLD DATE : 06/26/2025
Key Details
Sold Price $289,950
Property Type Single Family Home
Sub Type Single Family Residence
Listing Status Sold
Purchase Type For Sale
Square Footage 1,375 sqft
Price per Sqft $210
Subdivision Regency Park
MLS Listing ID 2546437
Sold Date 06/26/25
Style Traditional
Bedrooms 3
Full Baths 1
Half Baths 1
HOA Fees $23/ann
Year Built 1962
Annual Tax Amount $2,963
Lot Size 0.256 Acres
Acres 0.2558081
Property Sub-Type Single Family Residence
Source hmls
Property Description
Conveniently located North Overland Park ranch in highly sought-after Regency Park Neighborhood! Located minutes away from highway access, restaurants, grocery stores, and downtown OP. This gem is perfect for first-time homebuyers eager to establish roots, those looking to downsize, or savvy investors seeking a promising opportunity. This home features many big-ticket updates. The exterior features a 5-year-old roof, gutters, and downspouts, complemented by fresh exterior paint from 2022. Enjoy the enhanced curb appeal with new landscaping, a refinished deck, a new garage door and opener, and a convenient double-wide driveway. The expansive, fully fenced-in backyard offers a private oasis, and a new electrical mast ensures modern safety and efficiency. Interior features 3 bedrooms and a full bathroom on main level with freshly refinished hardwood flooring throughout! All new interior paint, new interior doors, light switches, and outlets. Kitchen features new granite countertops, new sink, disposal, and new stainless-steel appliances - new GE dishwasher, gas range, and overhead microwave! New water heater installed in 2023. Laundry room located off kitchen. Partially finished basement with all new LVP flooring, paint, and half bath with new vanity and toilet with 4th "nonconforming" bedroom/rec room perfect for a home office or gym. Located on quiet, secluded street backing up to treed area. Bonus - The seller is offering to frame and paint the basement any color the buyer desires. Please inquire with the listing agent for cost and additional details - Please note: foundation repair work has been completed by Allied Foundation. Structural engineer report available.
Location
State KS
County Johnson
Rooms
Other Rooms Fam Rm Main Level, Main Floor BR, Main Floor Master, Office, Workshop
Basement Finished, Full, Inside Entrance, Sump Pump
Interior
Interior Features Ceiling Fan(s)
Heating Natural Gas
Cooling Electric
Flooring Carpet, Luxury Vinyl, Wood
Fireplace N
Appliance Dishwasher, Disposal, Microwave, Refrigerator, Gas Range, Stainless Steel Appliance(s)
Laundry Dryer Hookup-Ele, Off The Kitchen
Exterior
Parking Features true
Garage Spaces 1.0
Fence Metal
Roof Type Composition
Building
Lot Description Many Trees
Entry Level Ranch
Sewer Public Sewer
Water Public
Structure Type Wood Siding
Schools
Elementary Schools Brookridge
Middle Schools Indian Woods
High Schools Sm South
School District Shawnee Mission
Others
HOA Fee Include Curbside Recycle,Snow Removal,Trash
Ownership Private
Acceptable Financing Cash, Conventional, FHA, VA Loan
Listing Terms Cash, Conventional, FHA, VA Loan
Read Less Info
Want to know what your home might be worth? Contact us for a FREE valuation!

Our team is ready to help you sell your home for the highest possible price ASAP

"My job is to find and attract mastery-based agents to the office, protect the culture, and make sure everyone is happy! "






