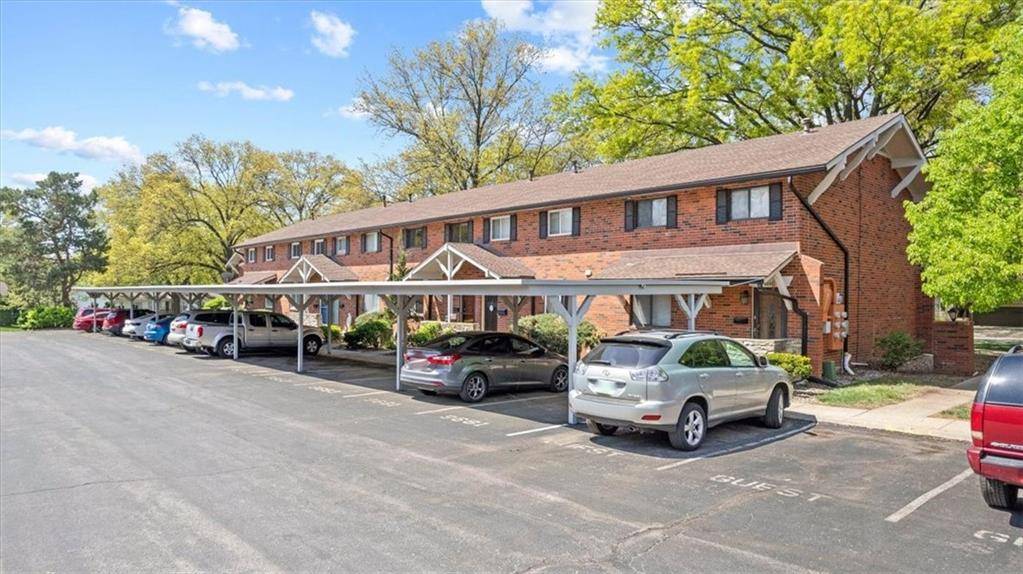$230,000
$230,000
For more information regarding the value of a property, please contact us for a free consultation.
3 Beds
3 Baths
1,344 SqFt
SOLD DATE : 06/20/2025
Key Details
Sold Price $230,000
Property Type Multi-Family
Sub Type Condominium
Listing Status Sold
Purchase Type For Sale
Square Footage 1,344 sqft
Price per Sqft $171
Subdivision Chalet
MLS Listing ID 2535924
Sold Date 06/20/25
Style Traditional
Bedrooms 3
Full Baths 2
Half Baths 1
HOA Fees $531/mo
Year Built 1966
Annual Tax Amount $1,769
Lot Size 689 Sqft
Acres 0.015817264
Property Sub-Type Condominium
Source hmls
Property Description
Move right into this inviting and well-maintained home, ready for your personal touch! Updates include a newer electrical panel, AC, Pella patio door, Pella windows (2nd floor), and a door leading to the charming Martini Deck on the second floor. The spacious living room features hardwood floors and is separated from the front door by a welcoming entry hall with a guest closet.The kitchen boasts painted cabinets, ample counter space, and custom pull-outs—ideal for creating a small office or computer nook. The large kitchen/dining area can accommodate a generous table or even a kitchen island. Step outside to a private, fenced patio that opens to greenspace—no neighbors behind! A convenient half bath and a large hall closet offering storage and pantry space complete the first floor. Upstairs, the updated primary bathroom features a walk-in shower, modern vanity, smart mirror, and upgraded lighting. The primary bedroom includes two closets and a space-saving barn door. Two additional bedrooms and a full hall bath with tub/shower round out the second floor.
The basement, once finished, includes partitioned rooms ready for your finishing touches. The laundry is located in a separate room. Located in a fantastic, walkable neighborhood close to shops, restaurants, and with easy highway access. Enjoy community amenities including a pool and clubhouse. The HOA covers nearly all expenses. Includes two dedicated carport spaces right in front of the unit.
Location
State KS
County Johnson
Rooms
Basement Full, Inside Entrance, Unfinished
Interior
Interior Features Ceiling Fan(s), Custom Cabinets, Painted Cabinets
Heating Forced Air
Cooling Electric
Flooring Carpet, Ceramic Floor, Tile, Wood
Fireplace N
Laundry In Basement, Laundry Room
Exterior
Exterior Feature Balcony
Parking Features false
Garage Spaces 2.0
Fence Wood
Roof Type Composition
Building
Entry Level 2 Stories
Sewer Public Sewer
Water Public
Structure Type Brick/Mortar
Schools
Elementary Schools John Diemer
Middle Schools Indian Woods
High Schools Sm South
School District Shawnee Mission
Others
HOA Fee Include Building Maint,Gas,Lawn Service,Management,Parking,Partial Amenities,Insurance,Roof Repair,Roof Replace,Snow Removal,Street,Trash,Water
Ownership Private
Acceptable Financing Cash, Conventional
Listing Terms Cash, Conventional
Read Less Info
Want to know what your home might be worth? Contact us for a FREE valuation!

Our team is ready to help you sell your home for the highest possible price ASAP

"My job is to find and attract mastery-based agents to the office, protect the culture, and make sure everyone is happy! "






