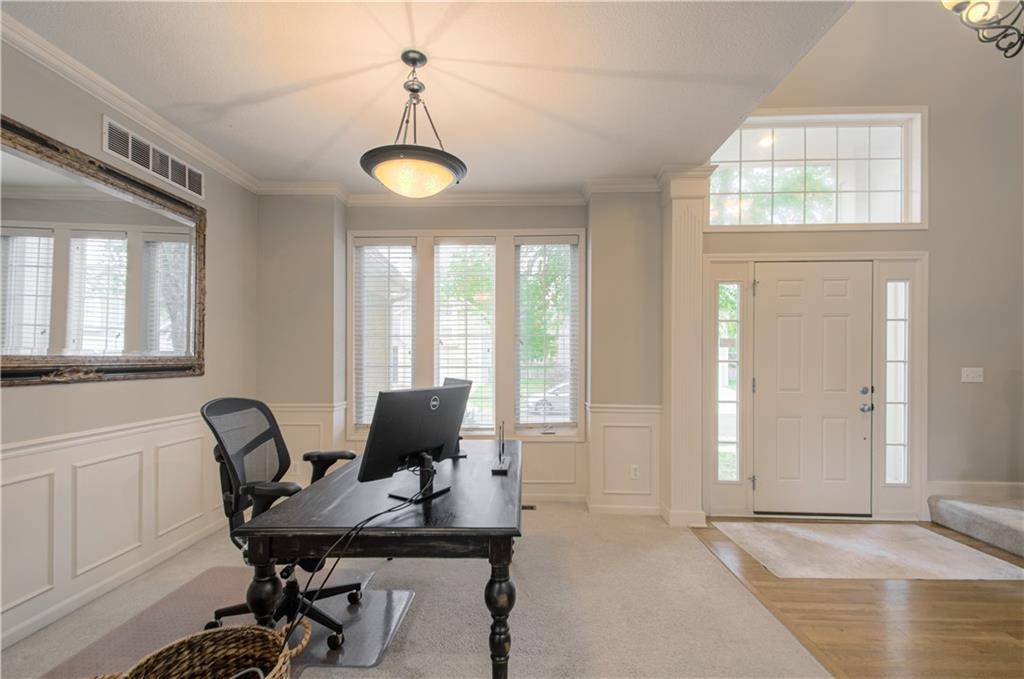$399,900
$399,900
For more information regarding the value of a property, please contact us for a free consultation.
4 Beds
3 Baths
2,725 SqFt
SOLD DATE : 12/05/2024
Key Details
Sold Price $399,900
Property Type Single Family Home
Sub Type Single Family Residence
Listing Status Sold
Purchase Type For Sale
Square Footage 2,725 sqft
Price per Sqft $146
Subdivision Oaks Ridge Meadows
MLS Listing ID 2515267
Sold Date 12/05/24
Style Traditional
Bedrooms 4
Full Baths 2
Half Baths 1
HOA Fees $44/ann
Year Built 2005
Annual Tax Amount $4,587
Lot Size 5,416 Sqft
Acres 0.12433425
Property Sub-Type Single Family Residence
Source hmls
Property Description
Beautiful 2 Story home located in a great subdivision near highway access, hospital, entertainment and restaurants. Open floor plan, spacious kitchen w/ all stainless appliances, wood floors & sliding glass door that leads to a fenced yard and patio for great entertaining. The great room has lots of window that allow natural light into the home, fireplace and crown molding. Formal dining room. The good size laundry room that is located off the kitchen. Half bath w/ wood floors. All bedrooms are nicely sized & located on 2nd floor. Huge master suite w/ double doors entry & offer a great master bathroom. Master bath has double vanity, whirlpool tub & large walk-in closet. Partially finished lower level needs a few touches to make a wonderful family gathering space!
Location
State MO
County Jackson
Rooms
Other Rooms Entry, Formal Living Room, Great Room
Basement Concrete, Full, Partial, Radon Mitigation System, Sump Pump
Interior
Interior Features Ceiling Fan(s), Pantry, Stained Cabinets, Vaulted Ceiling, Walk-In Closet(s), Whirlpool Tub
Heating Natural Gas
Cooling Electric
Flooring Ceramic Floor, Vinyl, Wood
Fireplaces Number 1
Fireplaces Type Gas, Great Room
Fireplace Y
Appliance Dishwasher, Disposal, Microwave, Built-In Electric Oven
Laundry Laundry Room, Off The Kitchen
Exterior
Exterior Feature Storm Doors
Parking Features true
Garage Spaces 2.0
Fence Wood
Amenities Available Pool
Roof Type Composition
Building
Lot Description Adjoin Greenspace, City Lot, Level
Entry Level 2 Stories
Sewer City/Public
Water Public
Structure Type Stucco & Frame,Wood Siding
Schools
Elementary Schools Voy Spears
Middle Schools Delta Woods
High Schools Blue Springs South
School District Blue Springs
Others
Ownership Private
Acceptable Financing Cash, Conventional, FHA, VA Loan
Listing Terms Cash, Conventional, FHA, VA Loan
Read Less Info
Want to know what your home might be worth? Contact us for a FREE valuation!

Our team is ready to help you sell your home for the highest possible price ASAP

"My job is to find and attract mastery-based agents to the office, protect the culture, and make sure everyone is happy! "






