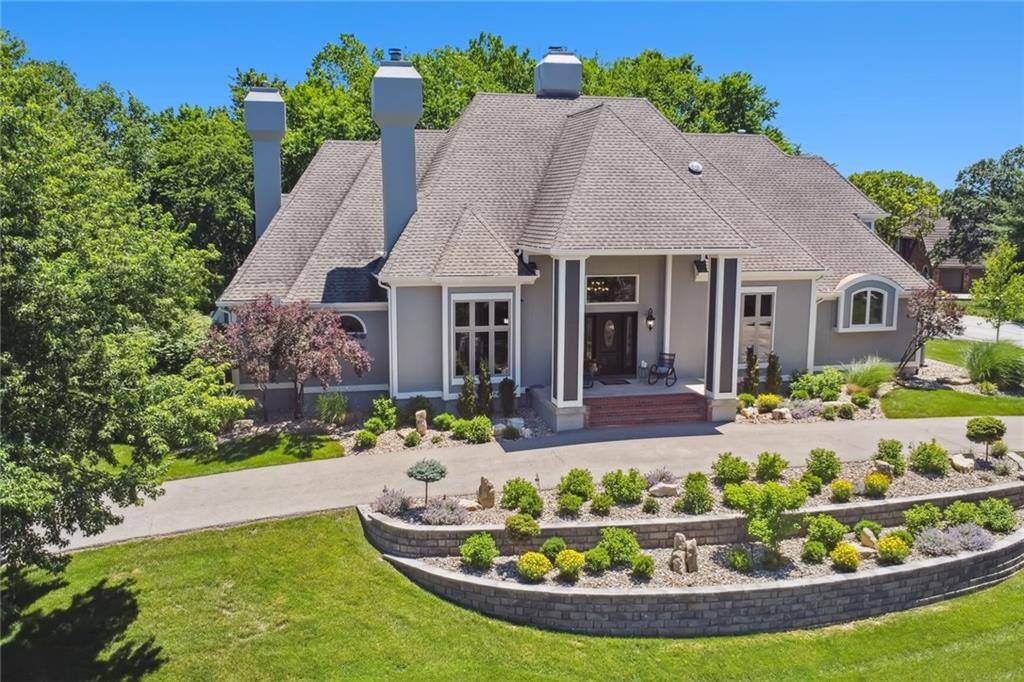$975,000
$975,000
For more information regarding the value of a property, please contact us for a free consultation.
5 Beds
7 Baths
7,748 SqFt
SOLD DATE : 09/18/2024
Key Details
Sold Price $975,000
Property Type Single Family Home
Sub Type Single Family Residence
Listing Status Sold
Purchase Type For Sale
Square Footage 7,748 sqft
Price per Sqft $125
Subdivision Arbores
MLS Listing ID 2492938
Sold Date 09/18/24
Style Contemporary,Traditional
Bedrooms 5
Full Baths 3
Half Baths 4
HOA Fees $47/ann
Originating Board hmls
Year Built 1990
Annual Tax Amount $8,202
Lot Size 0.766 Acres
Acres 0.76634526
Property Sub-Type Single Family Residence
Property Description
This Stunning 5-Bedroom, 3 Full & 4 Half-Bathroom Estate, Extensively Renovated in 2021, will captivate you from the moment you step inside! Over 4,495 sq. ft of Refined Living Space, a 3 Car Garage, & a Professionally Landscaped yard complete w/Koi Pond & Water Features, this property is a gem in Arbores Subdivision. New Exterior Paint, a Full Asphalt Front Circle Drive, & Covered Front Entry Porch welcome you w/ Boxed Pillars, Brick Stairs, & Elegant Hurricane-Style Fixtures. Inside, the Grand Entry Hall features a See-Through Woodburning Fireplace & 18' Ceilings. The Great Room has Custom Built-In Media Cabinets, a See-through Fireplace, Boxed Beam Ceiling Features & wall of glass with Three Slider Doors. The the Incredible Eat-in Kitchen: featuring Granite Countertops, large circular island, a Radius Wine bar, a Pass-Thru Designer Serving Bar, New Cabinets, Walk-in Pantry, Upgraded Appliances & a Back Prep Kitchen! The Main Level Master Suite includes a Gas Fireplace, Sitting Area, Spacious Bedroom & Deck access. The Master Bathroom offers a Spa-Like Experience w/separate Granite Top Vanities, Dream Spa Shower, & a Jetted Tub. The office / 2nd Bedroom w/ a Gas Fireplace & Half Bath round out the Expansive Main Level. Upstairs-discover 2 Large Bedrooms, Library w/ Built-In Bookcases, 1.5 Bathrooms, plus a Loft area! Each Bedroom has a Private Vanity, Stool & Closet. Lower Level is an entertainer's haven w/ a Family Room featuring a Brick Woodburning Fireplace, an enviable Bar, & a commercial grade Built-In Saltwater Fish Tank. Relax in the Sauna Room, and half bathroom! “The Studio” is custom built with viewing windows! Plus an additional Bedroom w/ Full Bath & Walk-In Closet. Outside is your own Private Oasis. The Expansive Main Deck is accessed from the Kitchen, Great Room, & Master Bedroom. Enjoy the covered Gazebo, Stone Fireplace, and the highlight of the backyard: a Large Koi Pond w/Rock Waterfalls. This is not just a home; it's a lifestyle. Luxury Living!
Location
State MO
County Jackson
Rooms
Other Rooms Balcony/Loft, Entry, Family Room, Great Room, Library, Main Floor BR, Main Floor Master, Office, Sauna, Sitting Room
Basement Concrete, Finished, Full, Walk Out
Interior
Interior Features Bidet, Custom Cabinets, Exercise Room, Pantry, Sauna, Skylight(s), Walk-In Closet(s), Wet Bar
Heating Forced Air
Cooling Electric
Flooring Carpet, Ceramic Floor, Luxury Vinyl Plank, Tile, Wood
Fireplaces Number 4
Fireplaces Type Family Room, Great Room, Master Bedroom, Other
Fireplace Y
Appliance Cooktop, Dishwasher, Disposal, Double Oven, Humidifier, Microwave, Refrigerator, Stainless Steel Appliance(s), Water Softener
Laundry Laundry Room, Main Level
Exterior
Exterior Feature Firepit, Hot Tub
Parking Features true
Garage Spaces 3.0
Roof Type Composition
Building
Lot Description Corner Lot, Estate Lot, Pond(s), Treed
Entry Level 1.5 Stories
Sewer City/Public
Water Public
Structure Type Concrete,Stucco & Frame
Schools
Elementary Schools Voy Spears
Middle Schools Delta Woods
High Schools Blue Springs South
School District Blue Springs
Others
Ownership Private
Acceptable Financing Cash, Conventional, VA Loan
Listing Terms Cash, Conventional, VA Loan
Read Less Info
Want to know what your home might be worth? Contact us for a FREE valuation!

Our team is ready to help you sell your home for the highest possible price ASAP

"My job is to find and attract mastery-based agents to the office, protect the culture, and make sure everyone is happy! "






