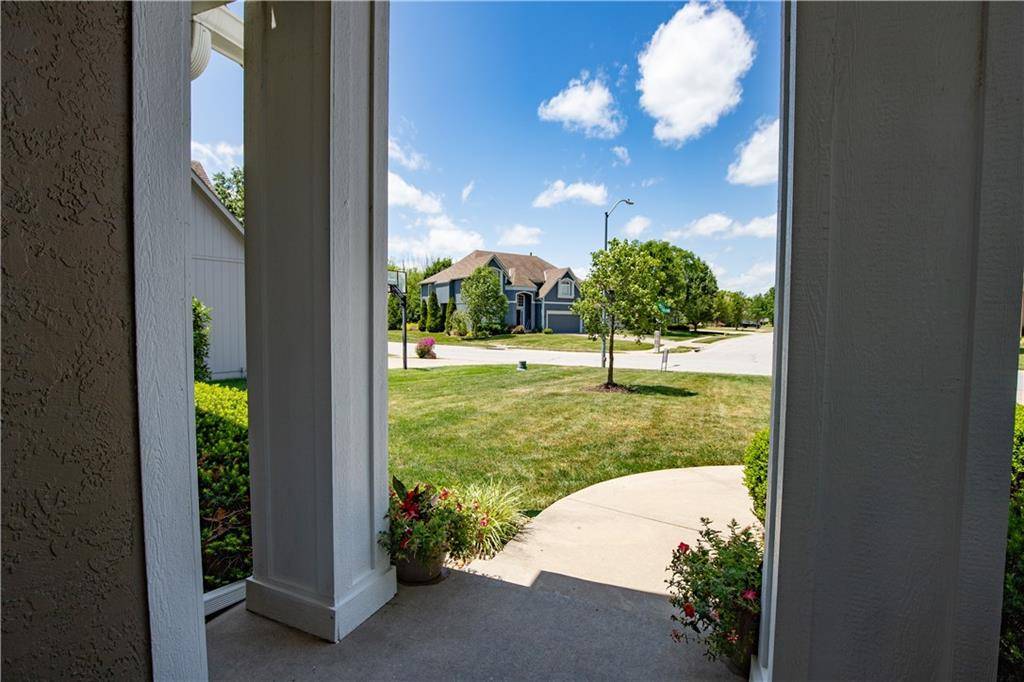$545,000
$545,000
For more information regarding the value of a property, please contact us for a free consultation.
4 Beds
5 Baths
3,514 SqFt
SOLD DATE : 08/06/2024
Key Details
Sold Price $545,000
Property Type Single Family Home
Sub Type Single Family Residence
Listing Status Sold
Purchase Type For Sale
Square Footage 3,514 sqft
Price per Sqft $155
Subdivision Oaks Ridge Meadows
MLS Listing ID 2492968
Sold Date 08/06/24
Style Traditional
Bedrooms 4
Full Baths 3
Half Baths 2
Year Built 2000
Annual Tax Amount $6,036
Lot Size 0.270 Acres
Acres 0.27
Property Sub-Type Single Family Residence
Source hmls
Property Description
Quality built 1 1/2 story home with so much room for everyone! Enjoy this sunroom and deck overlooking the pond. Beautiful remodeled Kitchen with lots of cabinets, gas stove top & convention oven and beautiful granite countertops. Spacious great room with tall ceilings and so much light. Large Master bedroom and remodeled bathroom w/beautiful shower & custom cabinets. Large walk in closet. Jack & Jill bath between 2 bedrooms, 4th bedroom has its own bath. Ultimate entertaining basement with a Theater rm & furniture, huge rec room w/putting green and wet bar. This seller has maintained this home! Neighborhood pool is walking distance. Fantastic elementary school close by. Fantastic subdivision.
Location
State MO
County Jackson
Rooms
Other Rooms Great Room, Main Floor Master, Media Room, Recreation Room, Sun Room
Basement Finished, Inside Entrance
Interior
Interior Features All Window Cover, Ceiling Fan(s), Painted Cabinets, Vaulted Ceiling, Walk-In Closet(s), Wet Bar, Whirlpool Tub
Heating Forced Air
Cooling Electric
Flooring Carpet, Ceramic Floor, Wood
Fireplaces Number 1
Fireplaces Type Great Room
Fireplace Y
Appliance Dishwasher, Disposal, Humidifier, Microwave, Stainless Steel Appliance(s), Trash Compactor
Laundry Laundry Room, Main Level
Exterior
Parking Features true
Garage Spaces 3.0
Fence Wood
Amenities Available Play Area, Pool, Trail(s)
Roof Type Composition
Building
Lot Description Lake Front
Entry Level 1.5 Stories
Sewer City/Public
Water Public
Structure Type Wood Siding
Schools
Elementary Schools Voy Spears
Middle Schools Delta Woods
High Schools Blue Springs South
School District Blue Springs
Others
Ownership Private
Acceptable Financing Cash, Conventional, FHA
Listing Terms Cash, Conventional, FHA
Read Less Info
Want to know what your home might be worth? Contact us for a FREE valuation!

Our team is ready to help you sell your home for the highest possible price ASAP

"My job is to find and attract mastery-based agents to the office, protect the culture, and make sure everyone is happy! "






