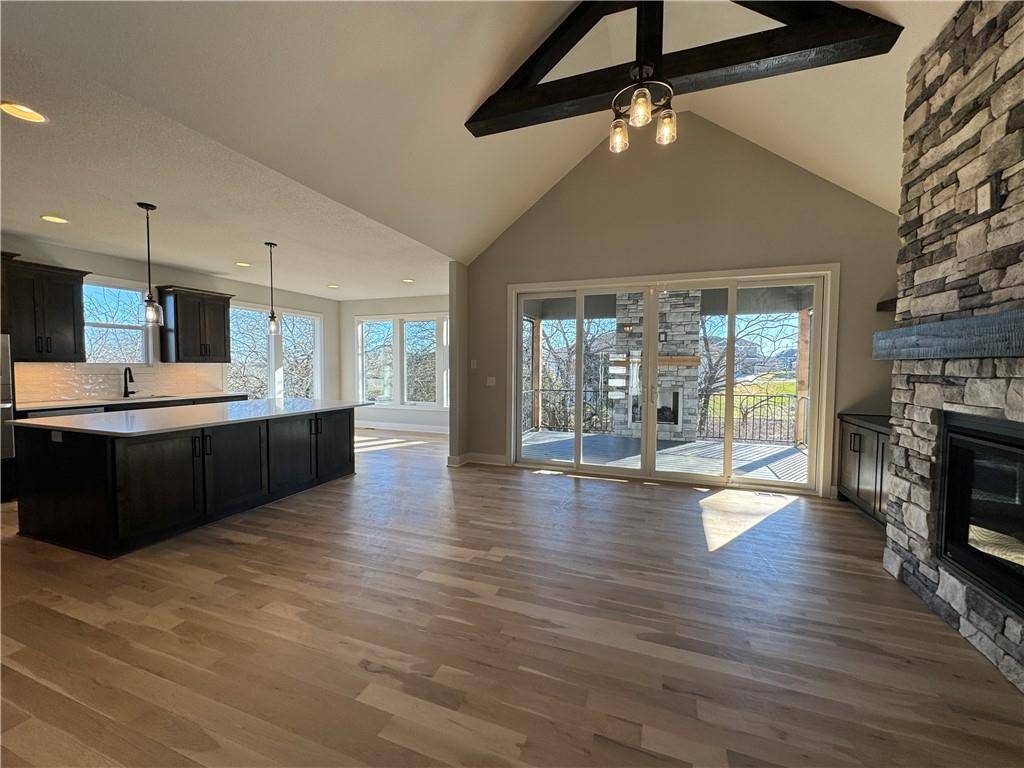$650,000
$650,000
For more information regarding the value of a property, please contact us for a free consultation.
4 Beds
3 Baths
2,880 SqFt
SOLD DATE : 04/12/2024
Key Details
Sold Price $650,000
Property Type Single Family Home
Sub Type Single Family Residence
Listing Status Sold
Purchase Type For Sale
Square Footage 2,880 sqft
Price per Sqft $225
Subdivision Watercrest Landing
MLS Listing ID 2473028
Sold Date 04/12/24
Style Craftsman,Traditional
Bedrooms 4
Full Baths 3
HOA Fees $237/ann
Year Built 2021
Annual Tax Amount $6,126
Lot Size 10,293 Sqft
Acres 0.23629476
Property Sub-Type Single Family Residence
Source hmls
Property Description
Discover the perfect blend of rustic charm and modern elegance in this remarkable Rev 1.5-story retreat. Nestled against a lush, treed backyard, the daylight-finished basement adds a spacious and inviting touch to the home. Step onto the covered deck, complete with an outdoor fireplace, where you can unwind surrounded by the beauty of nature. Immerse yourself in the cozy ambiance of a lodge, seamlessly complemented by modern design elements throughout. This distinctive residence is ideally situated across from the serene Lake Lenexa, offering a harmonious blend of natural beauty and sophisticated living. Experience the best of both worlds in this uniquely crafted home, where comfort meets style in a picturesque setting.
Location
State KS
County Johnson
Rooms
Other Rooms Entry, Great Room, Main Floor BR, Main Floor Master, Mud Room, Recreation Room
Basement Basement BR, Finished
Interior
Interior Features Ceiling Fan(s), Custom Cabinets, Kitchen Island, Painted Cabinets, Pantry, Vaulted Ceiling, Walk-In Closet(s)
Heating Forced Air
Cooling Electric
Flooring Luxury Vinyl Plank, Wood
Fireplaces Number 2
Fireplaces Type Gas, Great Room, Other
Fireplace Y
Appliance Dishwasher, Microwave, Built-In Oven, Stainless Steel Appliance(s)
Laundry Main Level
Exterior
Parking Features true
Garage Spaces 3.0
Amenities Available Pool
Roof Type Composition
Building
Lot Description Cul-De-Sac, Sprinkler-In Ground, Treed
Entry Level Reverse 1.5 Story
Sewer City/Public
Water Public
Structure Type Stucco & Frame
Schools
Elementary Schools Manchester Park
Middle Schools Prairie Trail
High Schools Olathe Northwest
School District Olathe
Others
HOA Fee Include Lawn Service,Snow Removal,Trash
Ownership Private
Acceptable Financing Cash, Conventional, Private
Listing Terms Cash, Conventional, Private
Read Less Info
Want to know what your home might be worth? Contact us for a FREE valuation!

Our team is ready to help you sell your home for the highest possible price ASAP

"My job is to find and attract mastery-based agents to the office, protect the culture, and make sure everyone is happy! "






