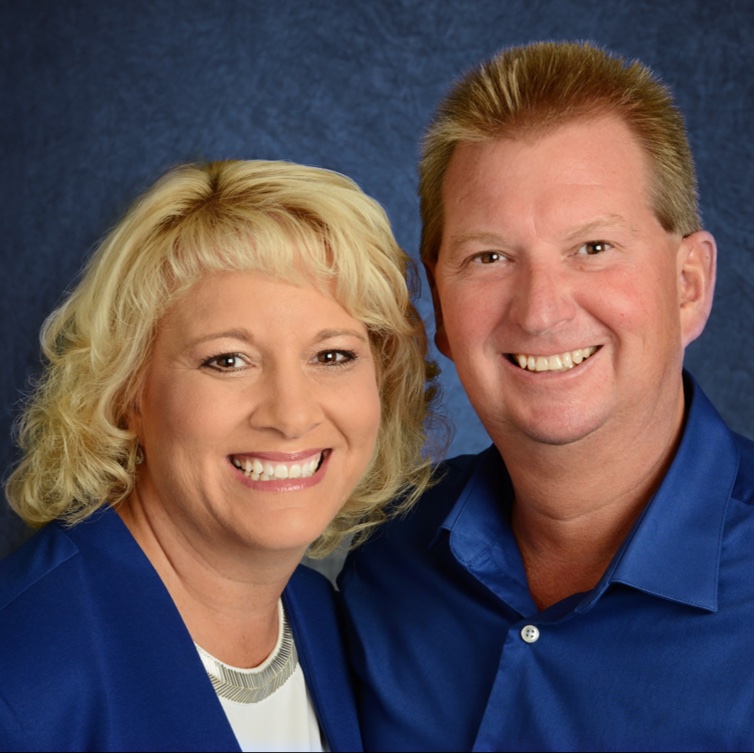
3 Beds
2 Baths
1,440 SqFt
3 Beds
2 Baths
1,440 SqFt
Key Details
Property Type Single Family Home
Sub Type Single Family Residence
Listing Status Active
Purchase Type For Sale
Square Footage 1,440 sqft
Price per Sqft $253
MLS Listing ID 2574589
Style Traditional
Bedrooms 3
Full Baths 2
Year Built 1992
Annual Tax Amount $826
Lot Size 6,834 Sqft
Acres 0.15688705
Lot Dimensions 67x102
Property Sub-Type Single Family Residence
Source hmls
Property Description
The main level includes a welcoming entry hall, living room, dining area, and a kitchen with all appliances included. The spacious master suite offers a private full bathroom and direct access to the upper deck—perfect for enjoying peaceful lake views.
The lower level boasts two bedrooms, a full bathroom, storage/mechanical room, and a laundry room with washer, dryer, and water softener included. A large hallway leads to the sunroom, complete with a full wall of glass windows showcasing the water and a sliding glass door that opens to another deck. Step outside to the stamped concrete patio and walkway leading to your 2-slip partially covered dock with swim platform. Water depth averages about 8 ft. at full pool and 3 ft. during winter drawdown, with the option to extend the walkway for deeper water access.
This home is designed for low maintenance with vinyl siding and exterior updates—giving you more time to relax and enjoy the lake. Parking is plentiful for guests, and you'll love the convenience of nearby waterfront dining, local bars, and marinas. Just a couple of hours from downtown Kansas City, this lakefront home is ready for your year-round enjoyment or weekend escape!
Location
State MO
County Benton
Rooms
Other Rooms Entry, Sun Room
Basement Basement BR, Concrete, Finished, Full, Inside Entrance
Interior
Interior Features Ceiling Fan(s), Custom Cabinets, Stained Cabinets, Vaulted Ceiling(s), Wet Bar
Heating Baseboard, Propane
Cooling Window Unit(s)
Flooring Carpet, Laminate, Tile, Vinyl
Fireplace Y
Appliance Dishwasher, Dryer, Exhaust Fan, Microwave, Refrigerator, Built-In Electric Oven, Washer
Laundry Dryer Hookup-Ele, In Basement
Exterior
Exterior Feature Balcony, Fire Pit, Sat Dish Allowed
Parking Features false
Amenities Available Other, Play Area
Roof Type Composition
Building
Lot Description Lake Front, Many Trees
Entry Level Ranch
Sewer On-Site Treatment, Private Sewer, Septic Tank
Water Private Meter, Well
Structure Type Concrete,Frame
Schools
School District Warsaw
Others
HOA Fee Include Street,Water
Ownership Private
Acceptable Financing Cash, Conventional, VA Loan
Listing Terms Cash, Conventional, VA Loan
Special Listing Condition As Is


"My job is to find and attract mastery-based agents to the office, protect the culture, and make sure everyone is happy! "






