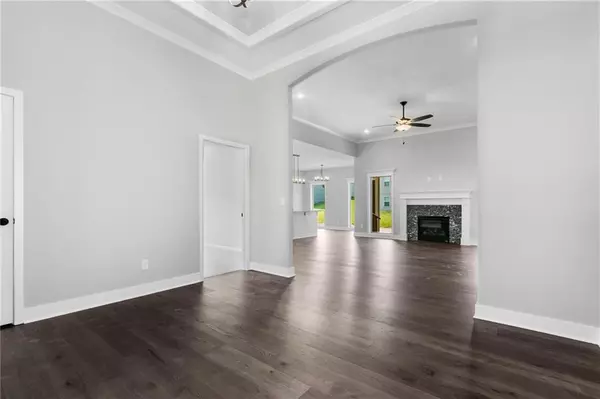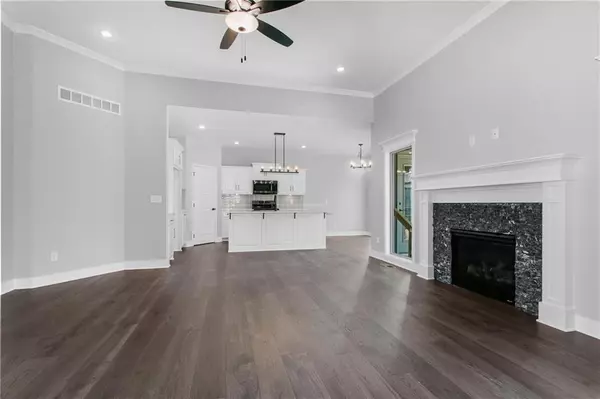
3 Beds
2 Baths
1,631 SqFt
3 Beds
2 Baths
1,631 SqFt
Open House
Thu Nov 20, 12:00pm - 4:00pm
Fri Nov 21, 12:00pm - 4:00pm
Sat Nov 22, 12:00pm - 4:00pm
Sun Nov 23, 12:00pm - 4:00pm
Mon Nov 24, 12:00pm - 4:00pm
Tue Nov 25, 12:00pm - 4:00pm
Sun Nov 30, 12:00pm - 4:00pm
Key Details
Property Type Single Family Home
Sub Type Single Family Residence
Listing Status Active
Purchase Type For Sale
Square Footage 1,631 sqft
Price per Sqft $302
Subdivision Providence Pointe
MLS Listing ID 2533872
Style Traditional
Bedrooms 3
Full Baths 2
HOA Fees $425/ann
Year Built 2025
Lot Size 10,890 Sqft
Acres 0.25
Property Sub-Type Single Family Residence
Source hmls
Property Description
Location
State MO
County Clay
Rooms
Other Rooms Great Room, Main Floor Primary Bedroom
Basement Concrete, Stubbed for Bath, Sump Pump, Walk-Out Access
Interior
Interior Features Kitchen Island, Pantry, Stained Cabinets, Vaulted Ceiling(s), Walk-In Closet(s)
Heating Forced Air, Natural Gas
Cooling Electric
Flooring Carpet, Tile, Wood
Fireplaces Number 1
Fireplaces Type Gas, Great Room, Zero Clearance
Fireplace Y
Appliance Stainless Steel Appliance(s)
Laundry Laundry Room, Main Level
Exterior
Parking Features true
Garage Spaces 3.0
Amenities Available Play Area, Pool
Roof Type Composition
Building
Lot Description Corner Lot, Level, Sprinkler-In Ground
Entry Level Ranch
Sewer Public Sewer
Water Public
Structure Type Frame,Stone Trim
Schools
Elementary Schools Rising Hill
Middle Schools New Mark
High Schools Staley High School
School District North Kansas City
Others
Ownership Private
Acceptable Financing Cash, Conventional, FHA, VA Loan
Listing Terms Cash, Conventional, FHA, VA Loan
Virtual Tour https://secure.imagemaker360.com/l/?id=179031IDX


"My job is to find and attract mastery-based agents to the office, protect the culture, and make sure everyone is happy! "






