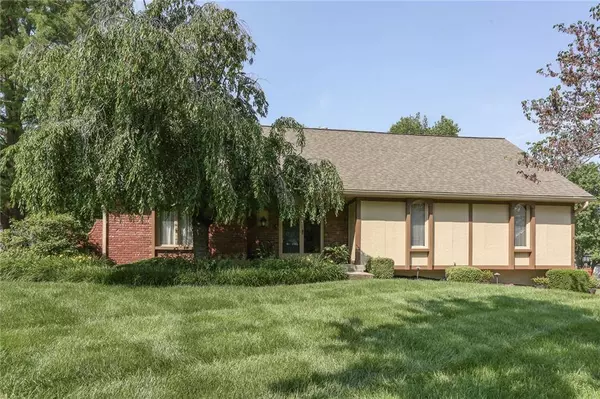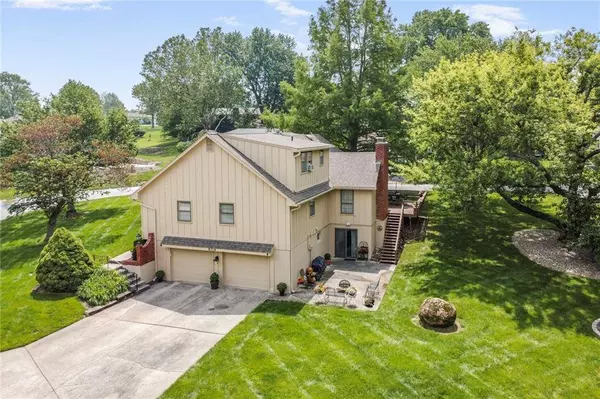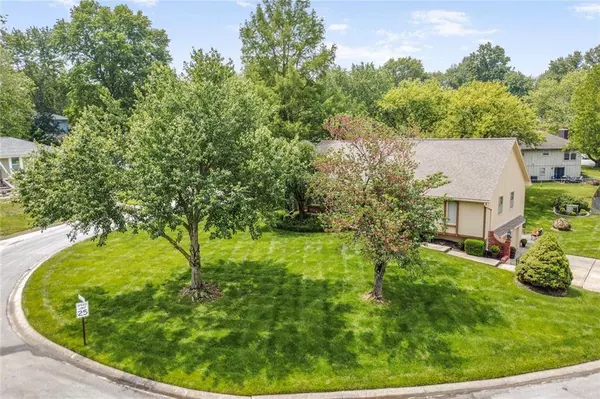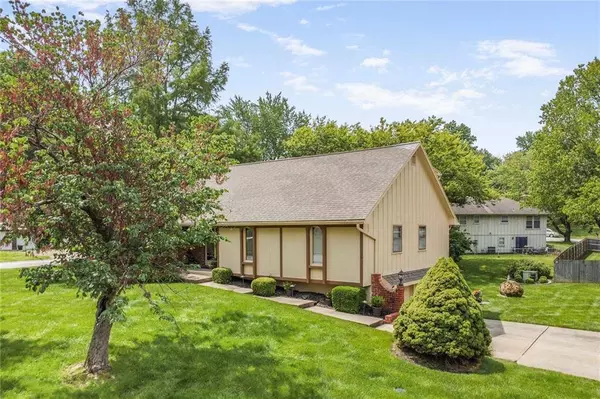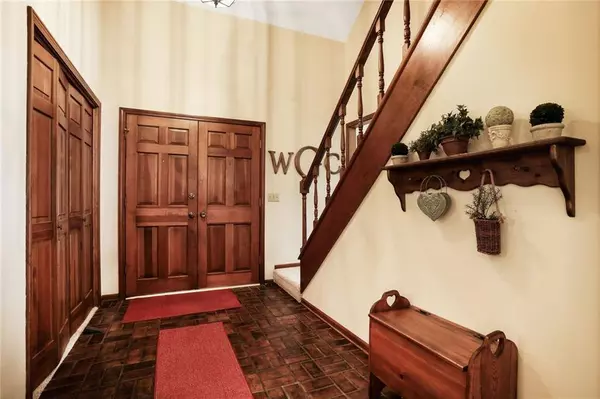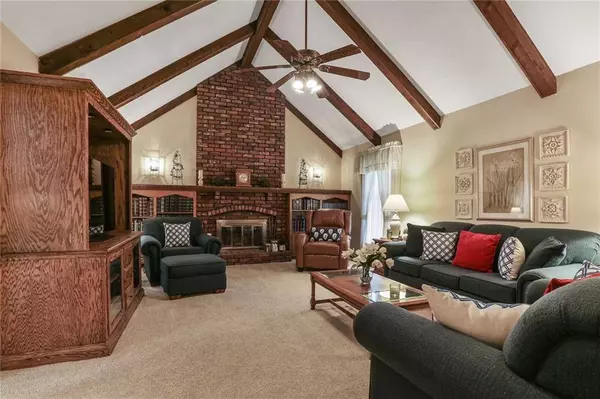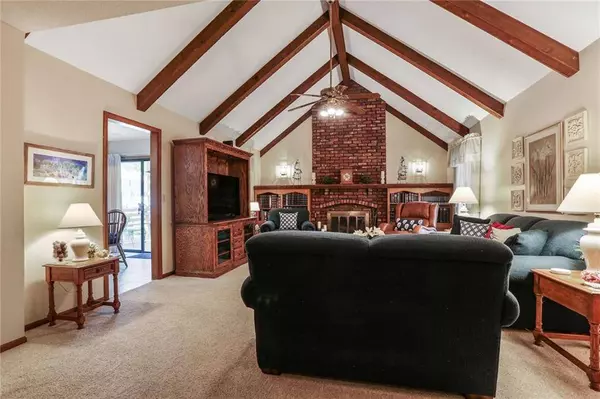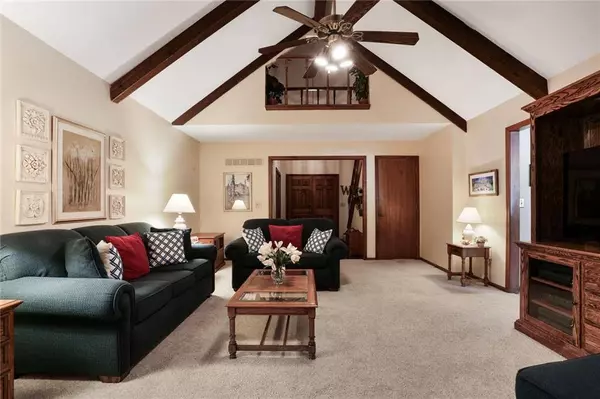
GALLERY
PROPERTY DETAIL
Key Details
Sold Price $350,000
Property Type Single Family Home
Sub Type Single Family Residence
Listing Status Sold
Purchase Type For Sale
Square Footage 3, 135 sqft
Price per Sqft $111
Subdivision Blair Heights
MLS Listing ID 2555302
Sold Date 07/23/25
Style Traditional
Bedrooms 4
Full Baths 3
Half Baths 1
Year Built 1974
Annual Tax Amount $3,579
Lot Size 0.331 Acres
Acres 0.33060148
Property Sub-Type Single Family Residence
Source hmls
Location
State MO
County Platte
Rooms
Other Rooms Entry, Family Room, Great Room, Main Floor BR, Main Floor Master
Basement Finished, Full, Walk-Out Access
Building
Lot Description Corner Lot, Sprinkler-In Ground
Entry Level Other,Raised 1.5 Story
Sewer Public Sewer
Water Public
Structure Type Brick/Mortar,Concrete
Interior
Interior Features Pantry, Vaulted Ceiling(s), Walk-In Closet(s), Wet Bar
Heating Natural Gas, Forced Air
Cooling Electric, Window Unit(s)
Flooring Carpet, Luxury Vinyl, Vinyl
Fireplaces Number 2
Fireplaces Type Family Room, Great Room
Fireplace Y
Appliance Dishwasher, Disposal, Exhaust Fan, Refrigerator, Free-Standing Electric Oven, Trash Compactor
Laundry In Kitchen, Main Level
Exterior
Parking Features true
Garage Spaces 2.0
Roof Type Composition
Schools
Elementary Schools Prairie Point
Middle Schools Lakeview
High Schools Park Hill South
School District Park Hill
Others
Ownership Private
Acceptable Financing Cash, Conventional, FHA, VA Loan
Listing Terms Cash, Conventional, FHA, VA Loan
SIMILAR HOMES FOR SALE
Check for similar Single Family Homes at price around $350,000 in Kansas City,MO

Open House
$235,000
7300 73rd ST, Kansas City, MO 64152
Listed by Benjamin Lytle of Opendoor Brokerage LLC3 Beds 2 Baths 1,449 SqFt
Active
$279,000
10705 NW 58th ST, Kansas City, MO 64152
Listed by LeAnn Hiatt of Huck Homes4 Beds 2 Baths 1,939 SqFt
Pending
$398,000
7415 N Congress AVE, Kansas City, MO 64152
Listed by Amy Gallagher of Priority One Realty, LLC3 Beds 4 Baths 2,595 SqFt
CONTACT


