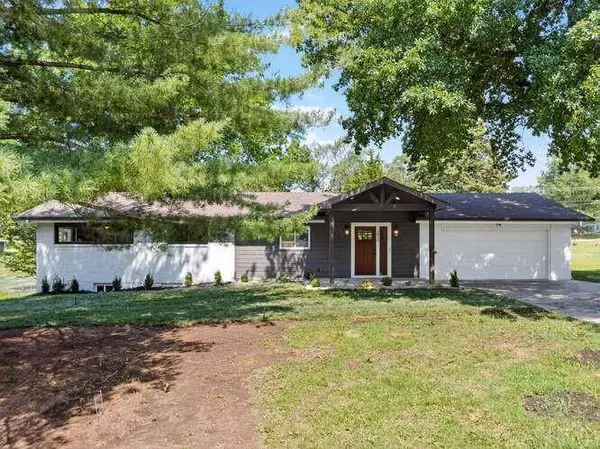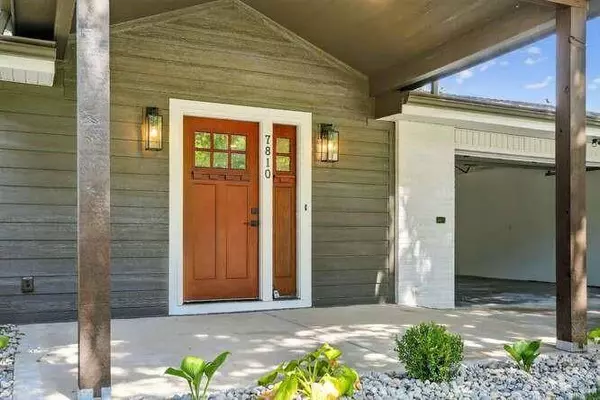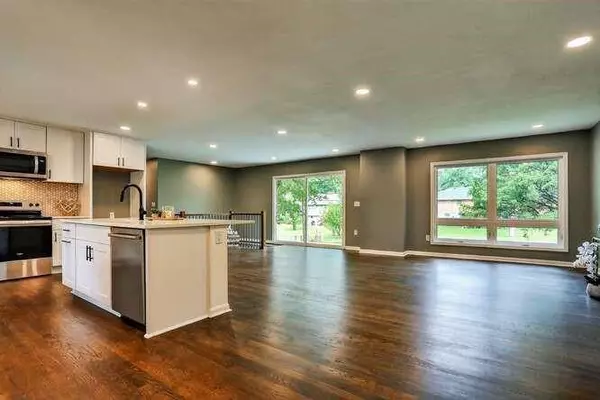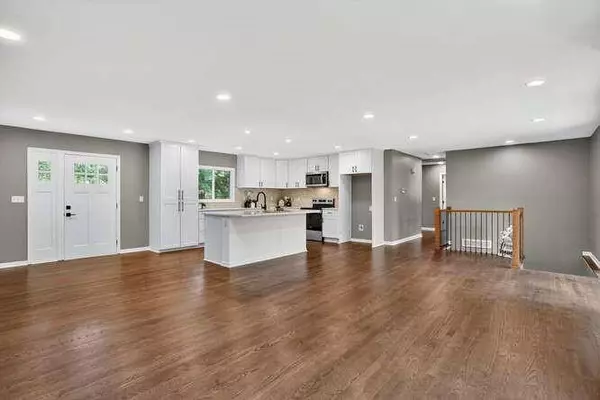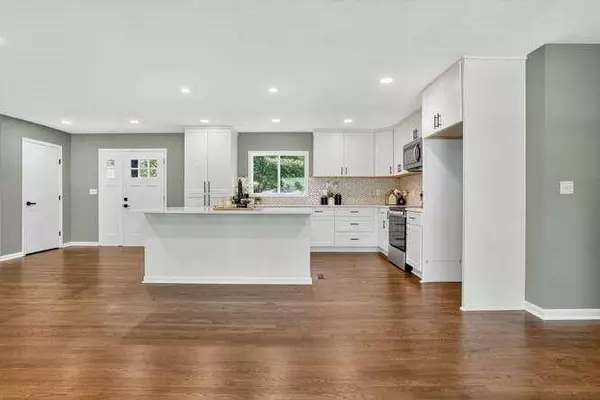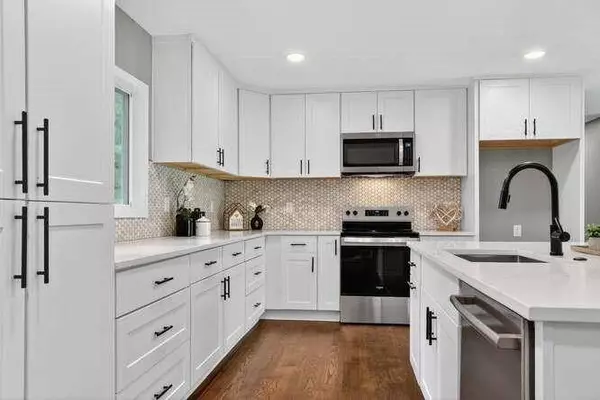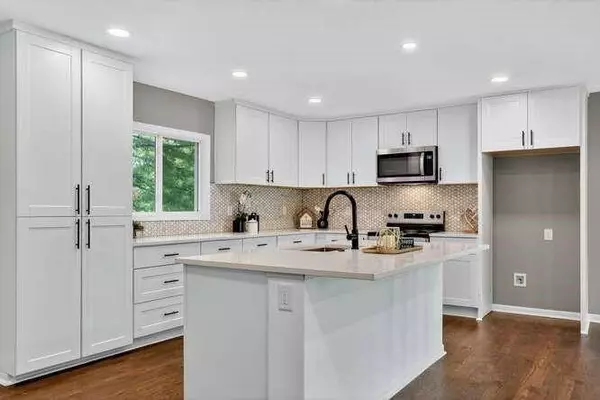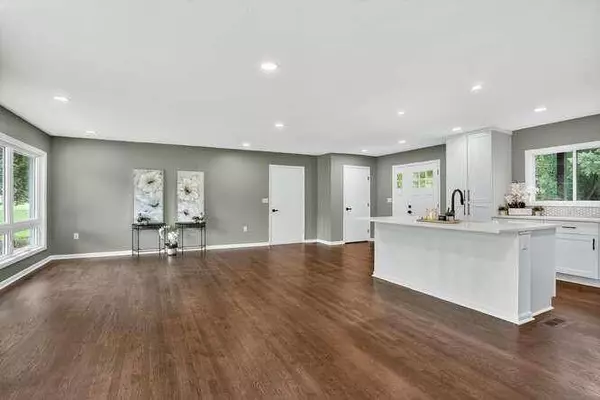
GALLERY
PROPERTY DETAIL
Key Details
Sold Price $395,000
Property Type Single Family Home
Sub Type Single Family Residence
Listing Status Sold
Purchase Type For Sale
Square Footage 2, 477 sqft
Price per Sqft $159
Subdivision Platte Hills
MLS Listing ID 2568462
Sold Date 10/10/25
Style Craftsman, Traditional
Bedrooms 4
Full Baths 3
Year Built 1957
Annual Tax Amount $2,294
Lot Size 0.382 Acres
Acres 0.38191
Property Sub-Type Single Family Residence
Source hmls
Location
State MO
County Platte
Rooms
Other Rooms Family Room, Great Room, Main Floor BR, Main Floor Master, Recreation Room
Basement Concrete, Egress Window(s), Finished, Full, Inside Entrance
Building
Lot Description Level, Many Trees
Entry Level Ranch,Reverse 1.5 Story
Sewer Public Sewer
Water Public
Structure Type Brick/Mortar,Concrete,Frame
Interior
Interior Features Ceiling Fan(s), Custom Cabinets, Kitchen Island, Painted Cabinets, Pantry, Smart Thermostat
Heating Natural Gas
Cooling Electric
Flooring Carpet, Ceramic Floor, Wood
Fireplace Y
Appliance Dishwasher, Disposal, Microwave, Built-In Electric Oven, Stainless Steel Appliance(s)
Laundry Laundry Room, Lower Level
Exterior
Parking Features true
Garage Spaces 2.0
Fence Metal, Partial
Roof Type Composition
Schools
Elementary Schools Graden
Middle Schools Lakeview
High Schools Park Hill South
School District Park Hill
Others
Ownership Private
Acceptable Financing Cash, Conventional, FHA, VA Loan
Listing Terms Cash, Conventional, FHA, VA Loan
SIMILAR HOMES FOR SALE
Check for similar Single Family Homes at price around $395,000 in Parkville,MO
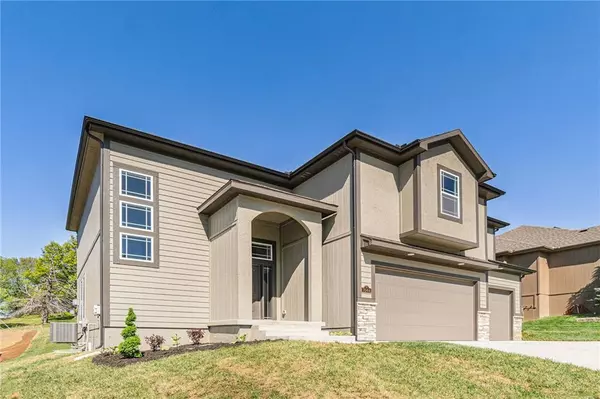
Active
$579,500
7044 Glenn LN, Parkville, MO 64152
Listed by Jeff Johnson of Metro Realty4 Beds 4 Baths 2,747 SqFt
Open House
$235,000
7300 73rd ST, Kansas City, MO 64152
Listed by Benjamin Lytle of Opendoor Brokerage LLC3 Beds 2 Baths 1,449 SqFt
Active
$279,000
10705 NW 58th ST, Kansas City, MO 64152
Listed by LeAnn Hiatt of Huck Homes4 Beds 2 Baths 1,939 SqFt
CONTACT


